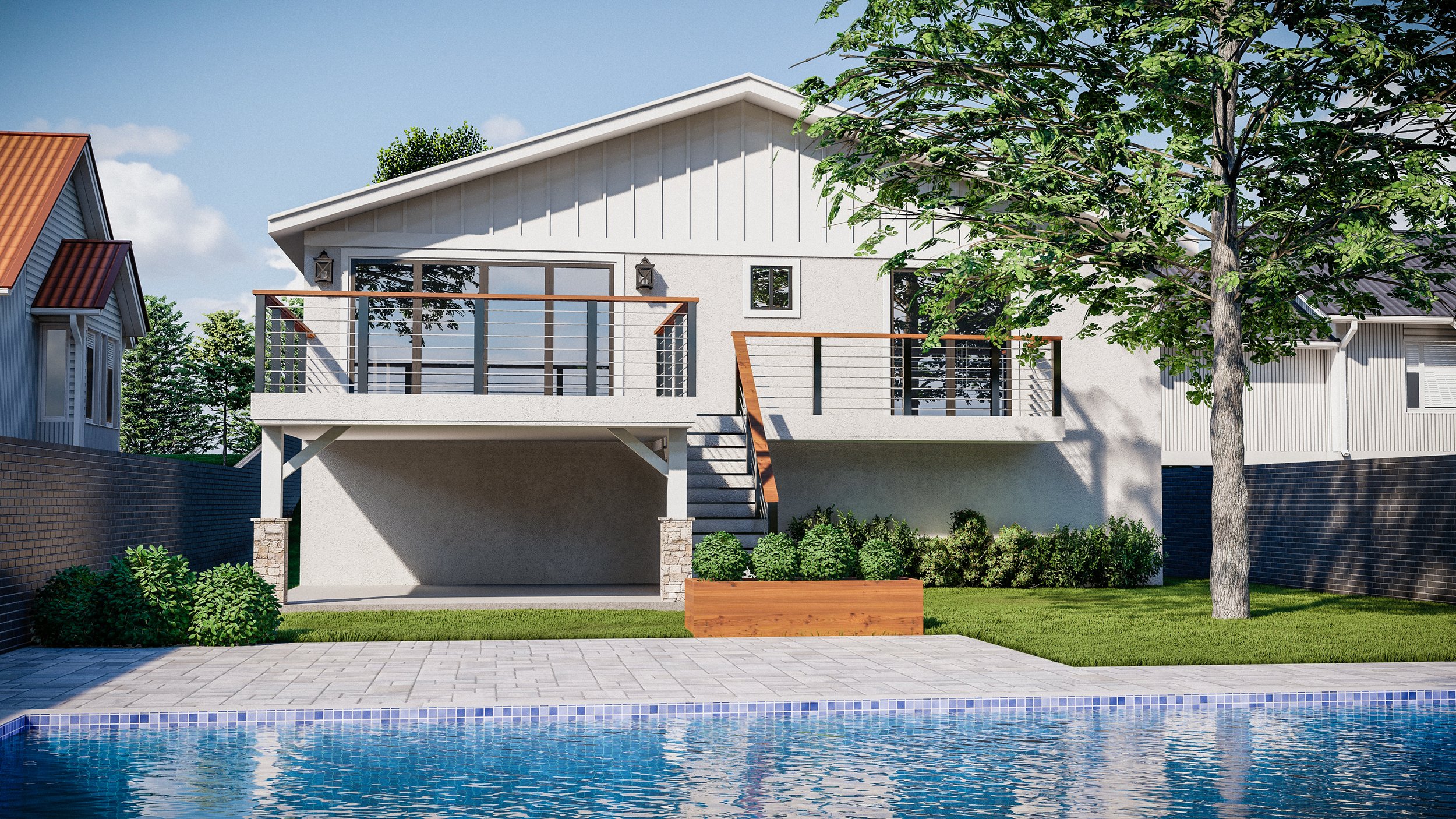LOUIS DESIGN STUDIO INC.
DESIGN
With Louis Design Studio Inc., we’ll work with you to bring your dream to life. From new projects to remodels, residential or commercial, we have the resources and skills to bring out your unique style. We will also work with you to craft the exterior and interior areas including kitchens, bathrooms, and closets. As they say, it’s all in the details!
We like to see all your ideas, so our initial step is to have a meeting, normally on the project’s site. We also like review any photos, Idea-books, boards and comments you have about your space and how you’d like it to look and feel. And if you need help with ideas we can also provide that for you. This helps us put together a preliminary selection of finishes and designs that reflect your style. We will then provide a few iterations of floor plans and design ideas to meet and discuss the necessary changes to finalize your design. Once we’ve selected a design, we prepare construction documents and continue working on preparing a full set.
Our firms handles communication with the city and other agencies to help move along the process, soon enough obtaining an approved set of plans for your construction to begin.
design services
site plan / visit
Creating a plot plan using existing and new project elements are part of the beginning design phases. We gather an understanding of the existing space, setback allowances, and begin to determine the proposed area the new project.
as-builds
We gather as much information as we can of the existing structure. As-build drawings are a crucial part of the design process if we are working off of an existing structure. We will take measurements of the entire structure gaining as much knowledge as we can so we can have confidence moving forward with existing elements, and finding the best way to work off of them.
detailed floor plan
There will be a few floor plans. To start we being with a preliminary plan to gauge an understanding of what you want the space to feel like. Proceeding with the integration of structural elements, we will have ironed out the perfect plan for you project and properly detail the drawing.
elevations + sections
Elevations and sections are visuals the help build the plan. We work on these simultaneously to hep us understand spaces that are being created. These drawings also help us help you understand how the end project will turn out. These drawings are an important part of the set.
Structural plans + details
These are the construction documents. We work closely with an engineer to help deliver your vision. Our engineer provides us with options to execute the size and location of structural elements. We coordinate with the engineer creating the details for the project, our engineer will also stamp the plans for submission to the city.
Energy Calculations
All new and existing homes that require permitting, require energy calculations. We have provide title-24 to complete the final package for your project.










